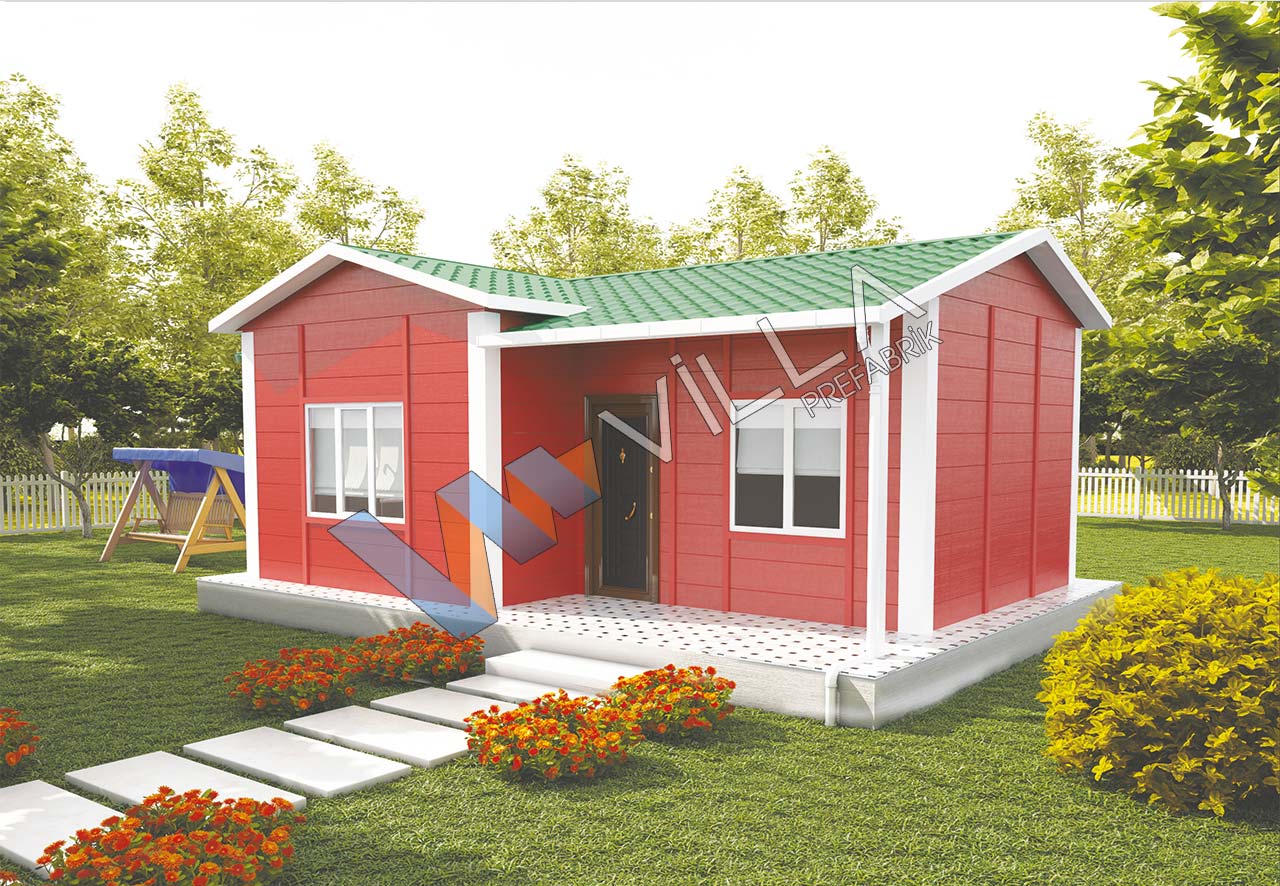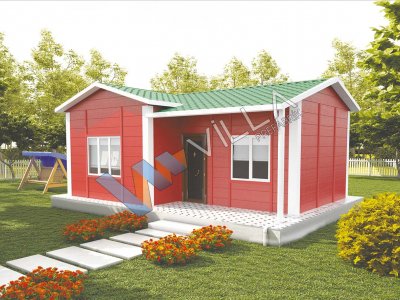Description
| Prefabricated Features | |
|---|---|
| Electrical Installation | Recessed |
| Corner Coating | Aesthetic Betopan Corner Coatings For All Corners |
| Windows | PVC |
| Plumbing | Recessed |
| Exterior | Wood Patterned Betopan |
| Ceiling Height | 280 cm |
| Interior Wall | 6 cm |
| Outer wall | 10 cm |
| Roofing | Painted Galvanized Steel Sheet, Metal Tile (Optional), Shingle (Optional) |
| Exterior door | Steel door |
| Interior Door | American Walled Door |
| Balcony door | PVC |
×


