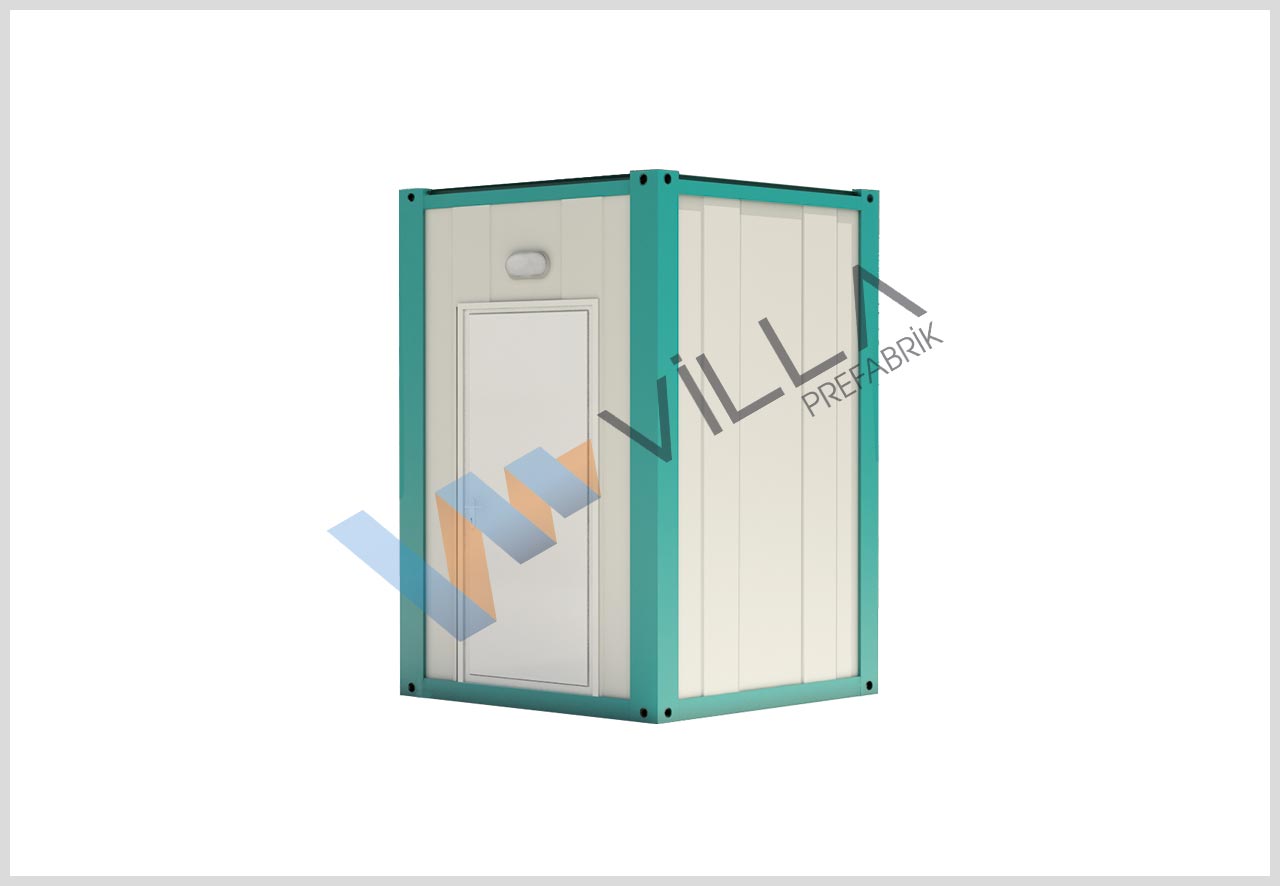
WC and Shower Containers 2 m²
WC and Shower Containers plan and model you can find all the details.
Description
TECHNICIAL SPECIFICATIONS
| Undercarriage Construction | Constructed using the special form galvanized ”C ur in thickness of 1.5 mm. |
|---|---|
| Upper Carriage Construction | Constructed using the special form galvanized ”C ur in thickness of 1.5 mm. |
| Bottom Chassis | Constructed using 2 mm thick galvanized special form. |
| Top Chassis | Constructed using 2 mm thick galvanized special form. |
| Corner Poles | 3 mm thickness is formed by using special form galvanized. |
| Exterior Walls | Polystyrene foam having a thickness of 0.50 mm and a thickness of 16 mm / m3 with 40 mm / 40 mm thickness between micro-panel printing and painted galvanized sheet is used. |
| Interior Walls | Polystyrene foam having a thickness of 0.50 mm and a thickness of 16 mm / m3 with 40 mm / 40 mm thickness between micro-panel printing and painted galvanized sheet is used. |
| Interior Surface Coating | 10mm White, high quality Pvc paneling is used. |
| Flooring | 2 mm thick PVC laminate on 16 mm thick betopan sheet. |
| Roof Insulation | 80mm 14 kg / m3 thick mattress glass wool is used. |
| Roofing | 0.50mm thick natural galvanized trapezoidal sheet is used. |
| Interior Doors | It is 80 x 198 and its wings are double sided mdf door. |
| Windows | 95/100 Sizes PVC Window |
| Vent | WC and Bathroom units, 30×20 cm size is used for ventilation purposes. |
|
|
|
|---|
×